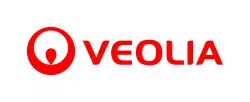
Opis pracovnej ponuky
Completion of engineering tasks from concept design through construction closeout including development of construction drawings, specifications, calculations and cost estimates
· Responsible for drawing up technical implementation plans for both heating and plumbing
· Based on the information obtained from the engineering, you draw up all plans and schedules for implementation
· Developing and modulating in 3D
· Formatting as-built plans
· Ensuring that the work is carried out in accordance with the requirements
· Close cooperation with project leader and/or the site manager
We are looking for:
- You have a bachelor’s degree in electromechanic, mechanic, electricity, construction, climatization, HVAC, … or equivalent
- You have experience with drawing programs (f.e. Revit) and 3D drawing is a passion
- You are bitten by technology and have the necessary knowledge to understand HVAC and plumbing plans
- You are a dynamic team player who works in a planned and structured way with an eye for detail
- You are able to work independently and propose improvement initiatives where necessary
- You are strongly solution-oriented and flexible in contact with internal colleagues and customers
- You speak fluent English and have a good knowledge of French or Dutch
We offer:
- Project of 6 up to max 18 months, possible renewable to 6 months
- A professional project management environment
- An attractive compensation package


